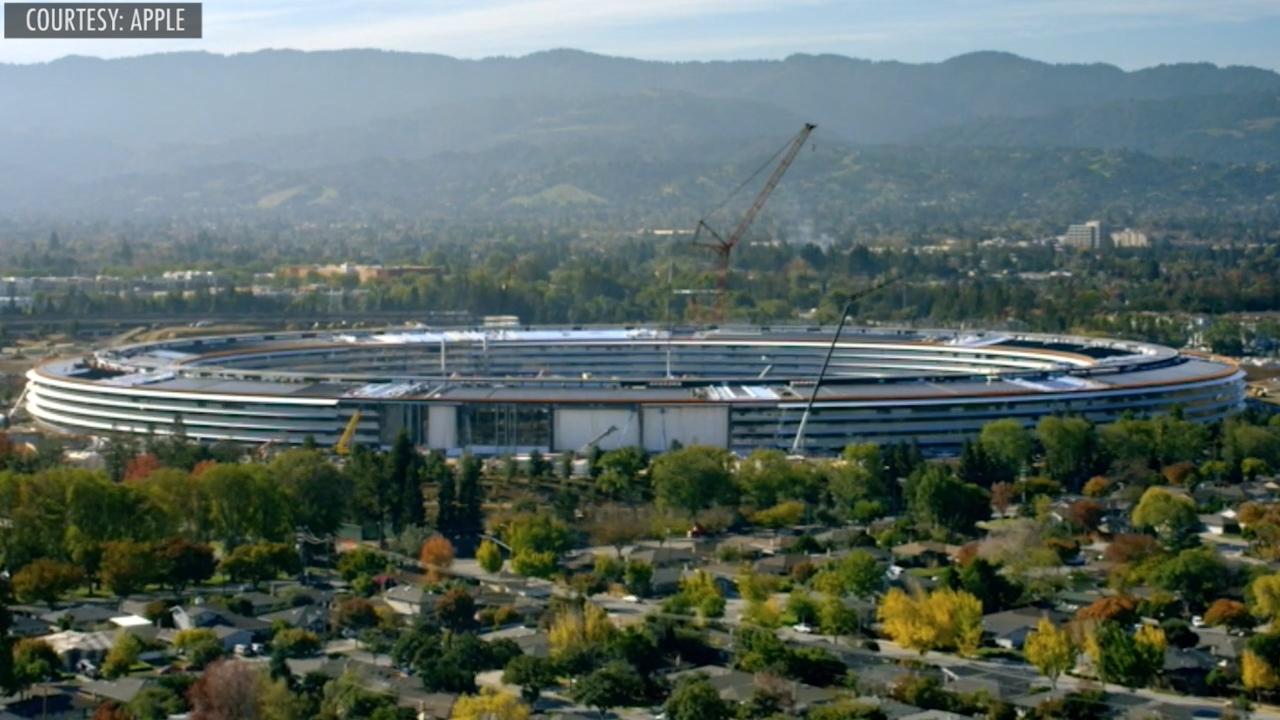Apple Park: A glimpse inside the $5 billion campus
Apple (NASDAQ:APPL) will officially open its doors to outsiders at its historic $5 billion Apple Park, which first opened back in April to its employees, to unveil its new product lineup. This will be the first time media gets a first-hand look at the state-of-the-art building that looks like a giant spaceship placed in the middle of Cupertino, California. The new corporate headquarters designed by Apple’s lead designers Jony Ive and Norman Foster, the architect behind the firm Foster + Partners, will be a pantheon for the healthy, career-focused Silicon Valley type, the company said.
Here’s an in-depth look at what Apple Park has to offer
-The 175-acre campus will span 2.8 million square feet of office space -The main building will be made entirely of curved glass panels and have four floors of offices with the top floor occupied by its executives -The entire building will run more than a mile around -Elevator buttons will resemble iPhone home buttons -It will house 12,000 Apple employees -It cost an estimated $5 billion to build -It is powered entirely by renewable energy with 80% of its power coming from solar panels -Over 7,000 drought-tolerant trees were planted -It has a 100,000 square-foot Fitness & Wellness Center that includes a two-story yoga room -2,000 bikes are also available for employees -Apple Park will also have a Visitor Center, Apple Store, and Café that will be open to the public -Apple CEO Tim Cook built a Steve Jobs Theater to house his keynotes -The theater sits on one of the highest points on campus overlooking the meadows and main building -The theater also has leather seats that reportedly cost $14,000




















